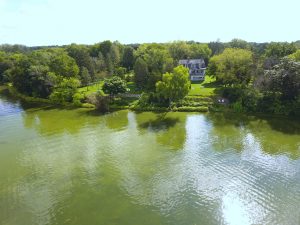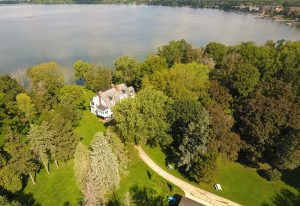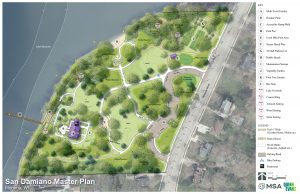The San Damiano property is a unique, 10-acre retreat located along the northeast shoreline of Lake Monona. This property has a long, rich history; it began as an encampment site created by indigenous peoples of the region, then later became a residential property owned first by Frank Allis and later by a former mayor of Madison, was then established as a friary by the Norbertine Order of the Catholic Church, and was most recently purchased by the City of Monona in June 2021. Today, the San Damiano property is a public park, offering visitors a peaceful, natural escape from the city and breathtaking views of the Capitol.
Due to its peculiar background as an indigenous cultural site, private residence, and religious sanctuary, the San Damiano property retains an interesting mix of existing site amenities today. Aptly named after its first resident, the Frank Allis House currently serves as the main focal point of the property. Built in 1893, it is a large, three-story building located on the western edge of the property overlooking Lake Monona. The lone paved path on the property, a former carriage path, is a narrow, one-way drive allowing both car and pedestrian traffic to access the site from Monona Drive. Mature swaths of trees cover most of the property, providing ample shade for visitors and safe, natural havens for wildlife. Other existing site amenities include community garden beds, a large storage garage, direct access to Lake Monona, and an abundance of open green space. Although the San Damiano property is serving the community well in its current condition, the City of Monona had a specific vision when they purchased the property; they were looking to completely transform the site into a meaningful, vibrant, community destination.

In 2022, MSA Professional Services was selected by the City of Monona to develop a community vision and master plan for the San Damiano property. The goals for this plan were simple: transform the San Damiano property into a regional community asset, while also preserving its historical significance. Partnering with Quinn Evans Architects, MSA worked closely with the City of Monona and the Friends of San Damiano, a local interest group, to define a clear, purposeful vision for the future development of the San Damiano property.
During the first phase of this planning process, MSA performed a detailed site inventory and analysis. The team performed extensive research on the history of the site, archaeological resources, topography, soil conditions, floodplains and wetlands, wind and sun patterns, traffic counts, and vegetation. As part of their vegetation analysis, MSA inventoried each tree on the property, taking photos and recording their size, species, and current condition in an ArcGIS Online database. The purpose of this tree inventory was to provide the City with an interactive guide for future tree maintenance, removals, and plantings.
MSA focused heavily on community and stakeholder engagement through all three phases of this planning process; hosting virtual interviews, in-person events, and online surveys allowed the team to gather an abundance of input on the future of the San Damiano property from a diverse group of local residents. Additionally, MSA created a custom ArcGIS StoryMap for the project including a graphic history of the San Damiano property, an interactive photo map tour of existing site amenities, site analysis maps, tree inventory data, public survey results, conceptual design plans, and a project timeline. This StoryMap served as a virtual information hub for the project, allowing community members to learn about the property and receive regular updates about the planning process.

Moving into the second phase of the planning process, concept development, MSA utilized information gathered through their site analysis research and public engagement efforts to develop three distinct design concepts for the San Damiano property. The main vision for the site, developed using feedback from initial public engagement activities, is to create a community park with dedicated gathering spaces, more accessible paths, opportunities for passive recreation, and enhanced natural areas. Each of the three concepts pays homage to this vision, while also incorporating a unique theme. Concept A, Historic Reuse, focuses on retaining the Frank Allis House as a multi-use event facility, adding accessible paths moving through the site, and establishing new native planting communities on the site. Concept B, Minimalist, removes the Frank Allis House from the site, adds two small park shelters, and minimizes the amount of pavement on the site by keeping the existing access drive and adding crushed gravel paths moving through the site. Concept C, Modern Park, also removes the Frank Allis House from the site, replacing it with a four-season community event building in alignment with the existing access drive and views of the Capitol. Other features include an outdoor amphitheater on the lakeshore, a paved walking loop around the site, and a nature-based play area. Feedback on these three concepts was solicited from community members and key stakeholders through an online survey and an interactive public presentation at Monona Grove High School.

Combining ideas and input from the public surveys and engagement activities, MSA came up with a final master plan for the site with alternate options to keep the Frank Allis House or remove it and replace it with a new structure. The final master plan includes an access pier from Lake Monona, paved walking paths through the site, a pebble beach, a nature-based play area, community garden beds, a paved parking lot along Monona Drive, and enhanced native planting communities around the site. This plan incorporates the original vision of the project perfectly; it creates opportunities for recreation, education, and community gathering for people of all ages during all four seasons, it preserves the existing natural tranquility of the site, it increases public access to the property and Lake Monona from both land and water, and it honors and celebrates the unique history of the property.
Implementation of this community vision and master plan will be a gradual process, broken down into five phases. A phased approach allows the City to establish a realistic timeline for developing the park in smaller increments, starting with the paving of parking areas and main walkways in Phase 1, introducing additional walkways and landscape improvements in Phase 2, improving and enhancing shoreline conditions in Phase 3, constructing an access pier from Lake Monona and gathering nodes around the site in Phase 4, and finally improving the existing Frank Allis House or replacing it with a new structure in Phase 5. Using this community vision and master plan as a guide, the San Damiano property will soon become Monona’s premier lakefront destination for generations to come.
