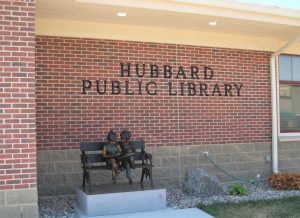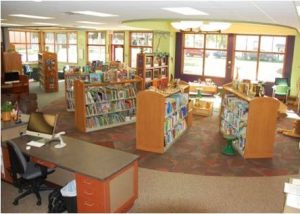The City of Hubbard has a long history of providing library services to its rural Iowa community. Yet, the existing library facility was beginning to feel undersized for the growing number of visitors and books in circulation — not to mention, lacking ADA compliance and accessibility standards due to a raised floor elevation.

Recognizing a need to expand the library footprint, the City hired MSA to develop designs for an all-new facility on a lot near the community’s downtown. MSA architects employed the latest in computer modeling software to explore design iterations and aid in forming a design and layout consensus with the City, library leaders and project stakeholders. Ultimately, a stately 7,000-square-foot red brick design was selected, with a grand arched entrance and materials and forms to complement Hubbard City Hall as well as other local governmental and business district buildings. The interior of the facility is warm and inviting, with commanding arrays of windows bringing in natural light and tubular day lighting devices providing additional non-fluorescent ambiance. The library is also attuned to sustainability, with features including a geothermal heating and cooling system and super-insulated building envelope.

The new facility is also designed for more efficient functionality and a more pleasant user experience. There is ample room to house the library’s children’s, young adult, adult and genealogy collections, as well as proper staff work areas, computer stations, study rooms, a hospitality area with coffee station and cozy fireplace reading nook. The library also offers patrons a new, sub-dividable program and community room which can be used by local organizations and city council meetings.
The Hubbard Public Library project was completed in 2011 and has since become a new community gathering space for education and socializing alike.
